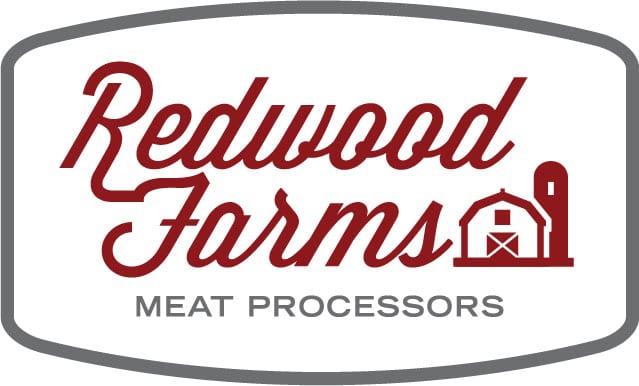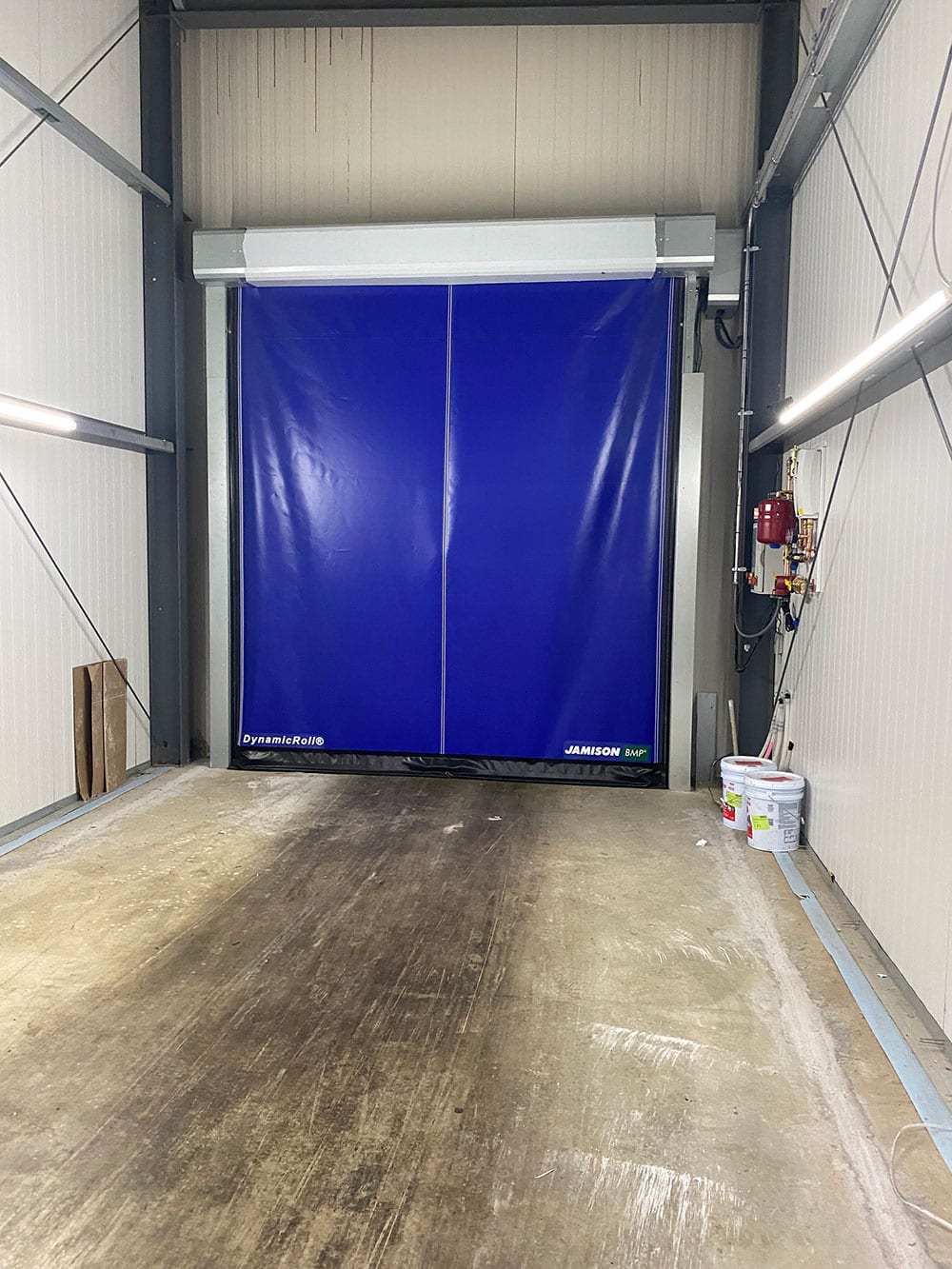
Background
Redwood Farms is a hog processing facility located in Estherville, Iowa. They process up to 500,000 pounds of product a day. Until 2021, they cut, boxed and moved product immediately to refrigerated trucks for shipment because they had no refrigerator or freezer on site.
Because they wanted to start a packaging line for approximately 150,000 pounds of product a day, they built a completely new, state-of-the-art facility that included a 40° prep area with a computerized cut line and a -10° freezer with 600,000 cubic feet of storage space.
The building in fact was designed and built as the freezer. Everything was separated from the ground and built to be -10° – including the slab, structural columns and insulated hallways.
The Challenge
The cutting room gets washed every day, creating a high moisture environment. The challenge was to control humidity for both sides of the facility in order to prevent potential moisture problems, including ice and frost buildup.
Our Approach
The design firm and construction firm both wanted to maintain the best possible air separation between the prep area and the freezer. This was a brand new facility, and they wanted everything to be perfect from the start by creating absolute isolation for both the freezer and the cutting room.
This meant a hybrid approach, combining a high-performance rollup door on the warm side and an air curtain door on the cold side.
Deliverables
- A warm-side mounted 10’ x 10’ Jamison Frigo II High Performance roll-up door
- A cold-side mounted 10’ x 10’HCR CAC (Conditioned Air Curtain)
- Two 3’ x 7’ Jamison Plyfoam Freezer Doors for personnel access
Outcomes
“We love being a part of new facility construction. The new Redwood Farms facility was no exception. With St. Cloud Refrigeration and Everstrong Construction, Redwood has built a showcase facility, right down to using CO2 as the refrigerant for energy savings and lower toxicity. We’re so happy to have been a part of the project.”

